Roller Team T Line 740 : 4-berth RV with a flexible layout
Author: Malcolm Street Date Posted: 21 May 2019
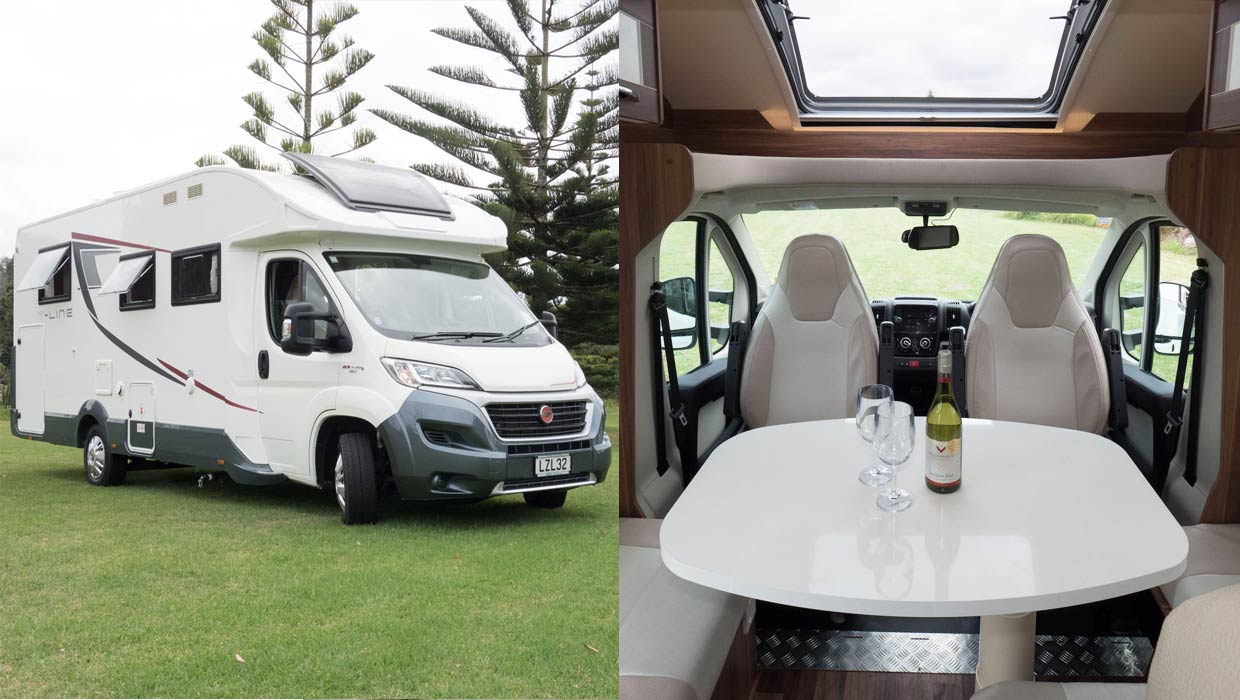
Undoubtedly one of the game changers over the last few years in the world of motorhomes has been the drop-down bed, either electrically or hand-operated. Apart from anything else, it means that a double bed that does not have to be made up every night is readily available in either a small two-berth or a larger four-berth motorhome. This is the case of the Roller Team T-Line 740 currently available from the RV Super Centre. It’s a four-berth 7.4m (24ft 3in) motorhome that has both a fixed island bed at the rear and a drop-down bed at the front, which does make it very versatile layout.
The 740 also comes with a few other features of course, like a decent sized lounge/dining area up front, a mid area kitchen and a split bathroom which really isn’t split but more of a walk through! More of that shortly.
BASE VEHICLE AND CONSTRUCTION
Getting down to a few basics, the 740 is built on the almost time honoured Fiat Ducato cab chassis, in this case the Multijet 130, which means it comes with the lowest powered of the 2.3L turbodiesels, the 96kW/320Nm variant that is bolted to Fiat’s six-speed AMT gearbox.
Being a B class motorhome, the 740 does have a nice streamlined look about it, enhanced in a way by the big Skyview hatch above the driver’s cab. The fibreglass composite body includes a large storage area across the rear of the motorhome. Good for all the camping essentials and if more height is needed then the bed above can be raised a bit.
The rear garage is also where the Truma 6E water/air heater is located within its own compartment. I mention that because some water heaters are fixed in places more convenient to the manufacturer than the customer and difficult to service. All the windows are double glazed acrylic and mostly awning style, except for the sliding window behind the driver’s door. No idea why but Roller Team do that for some reason. Handily, the gas bin has the capacity for two 9kg cylinders.
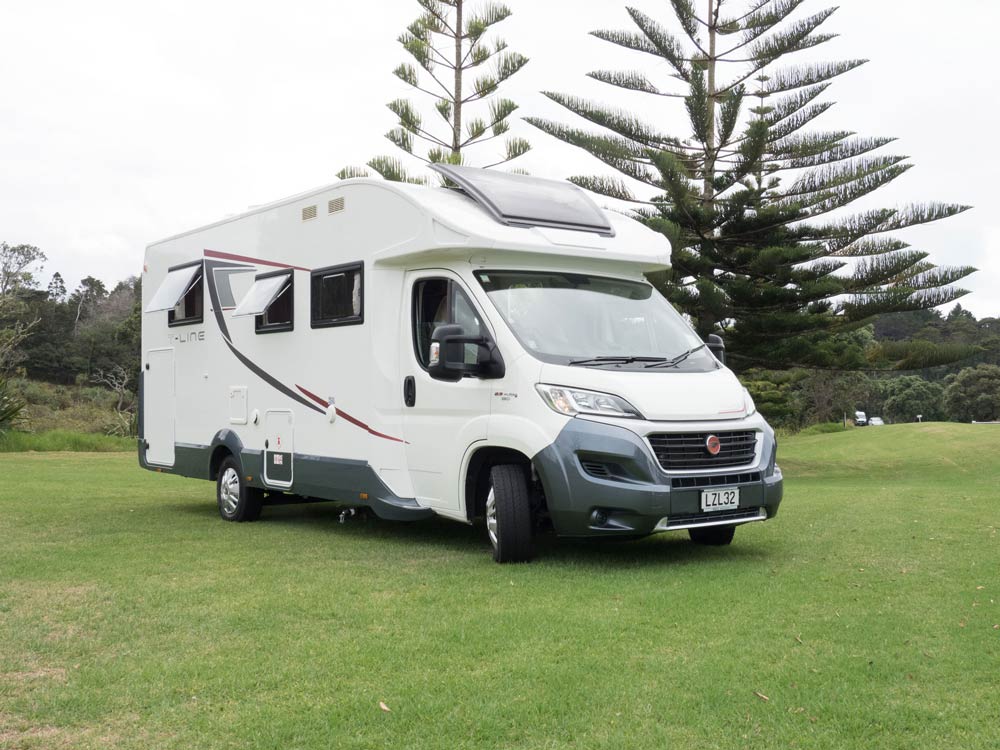
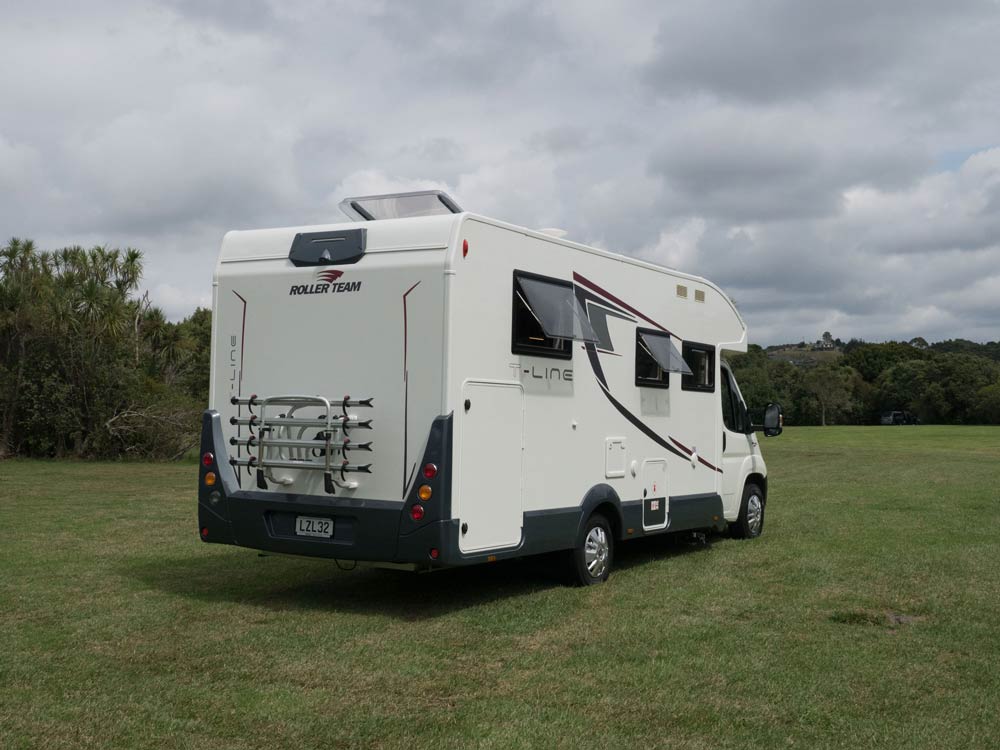
BED AND BATH
Stepping up into the motorhome reveals a layout that feels quite spacious. As noted above the 740 has a split bathroom but there’s a wall partition at the base of the rear island bed which effectively separates the bedroom area from the rest of the motorhome. That partition does mean the 1.9m x 1.36m (6ft 3in x 4ft 6in) bed cannot be extended in any way. However, everything else is quite conventional with windows on either side and a roof hatch for ventilation plus the expected bedhead of overhead lockers and side wardrobes. A benefit of the garage area underneath are the extended bedside shelves. On the bed side, the wall partition has the necessary powerpoint, antenna connection and mounting bracket for a flatscreen TV.
Having the partition between bedroom and bathroom not only means that the bathroom can be closed off from both living and bedroom areas but the wall area can also be used for a centrally mounted vanity unit complete with wash basin, wall mirror and cupboard. The offside Thetford cassette toilet and the nearside shower cubicle complete the ensemble. It’s a setup that works quite well. Although not a totally separate bathroom, it can be made like one and offers the benefit of a walk through as well.
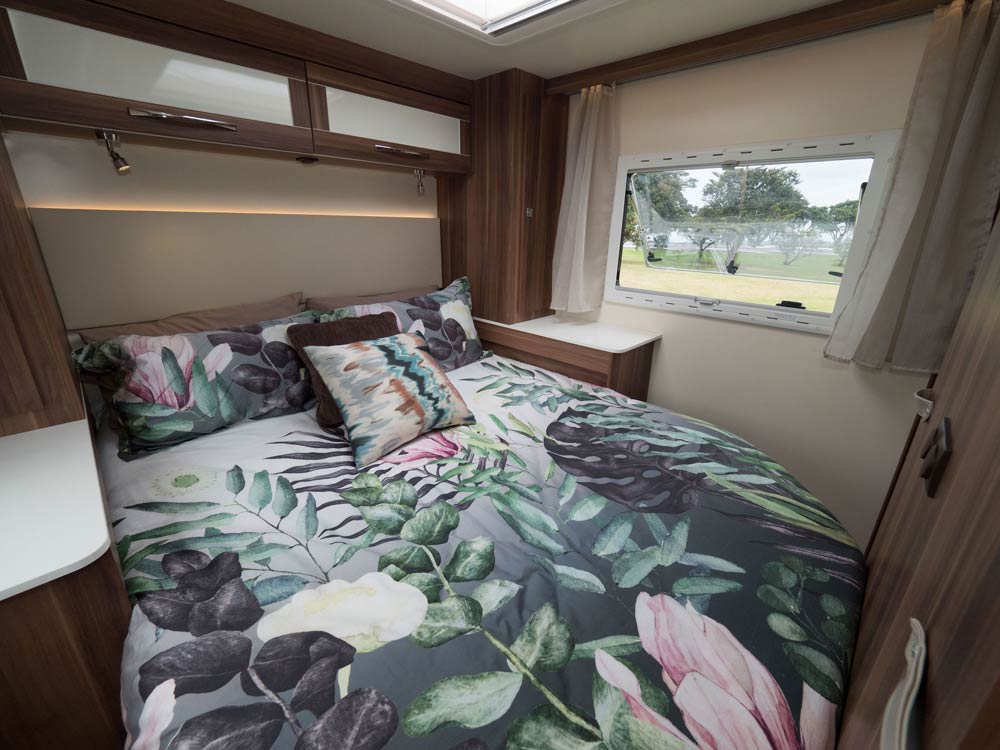
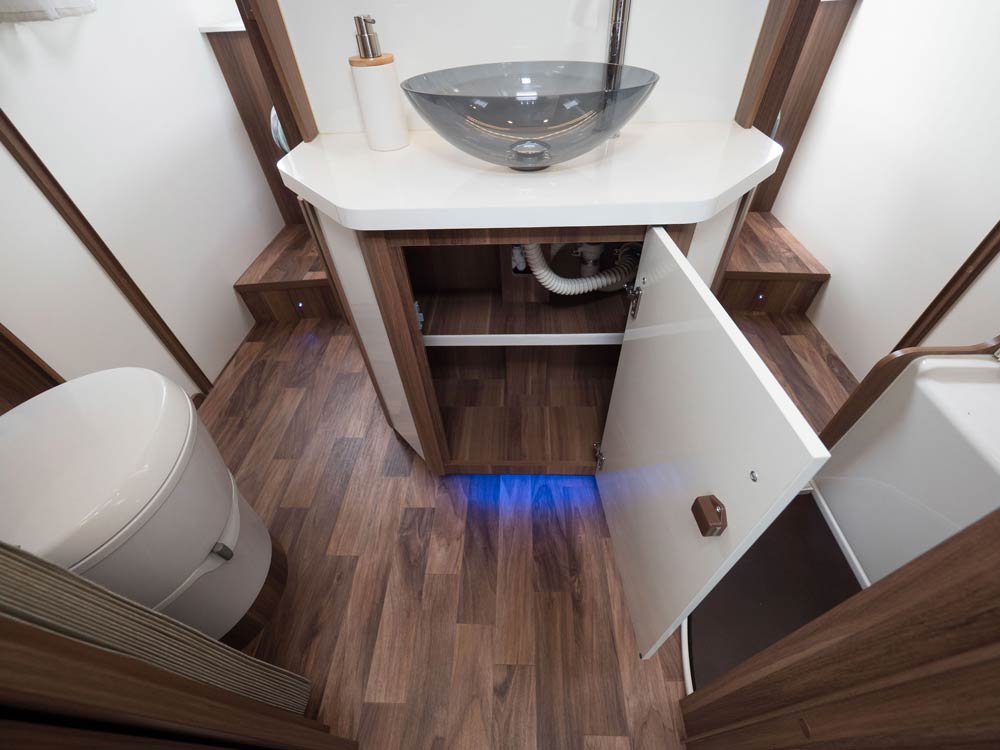
STEP INTO THE KITCHEN
Fitted mid offside, the L-shaped kitchen bench works quite well. It comes with the essential three-burner hob, Thetford Duplex grill/oven and a stainless steel sink. A neat little space saving idea is the end cupboard that comes with two slide-out shelves. A much better idea than groping around in the back of the cupboard.
A little surprise was the Thetford 149L fridge, well sized for a quite a few days on the road without needing to visit the shops. Located opposite the kitchen bench beside the entry door, it has a well sized cupboard above and between the two is where both the main touch pad control screen is found and also the Truma iNet screen for the hot water/air heater.
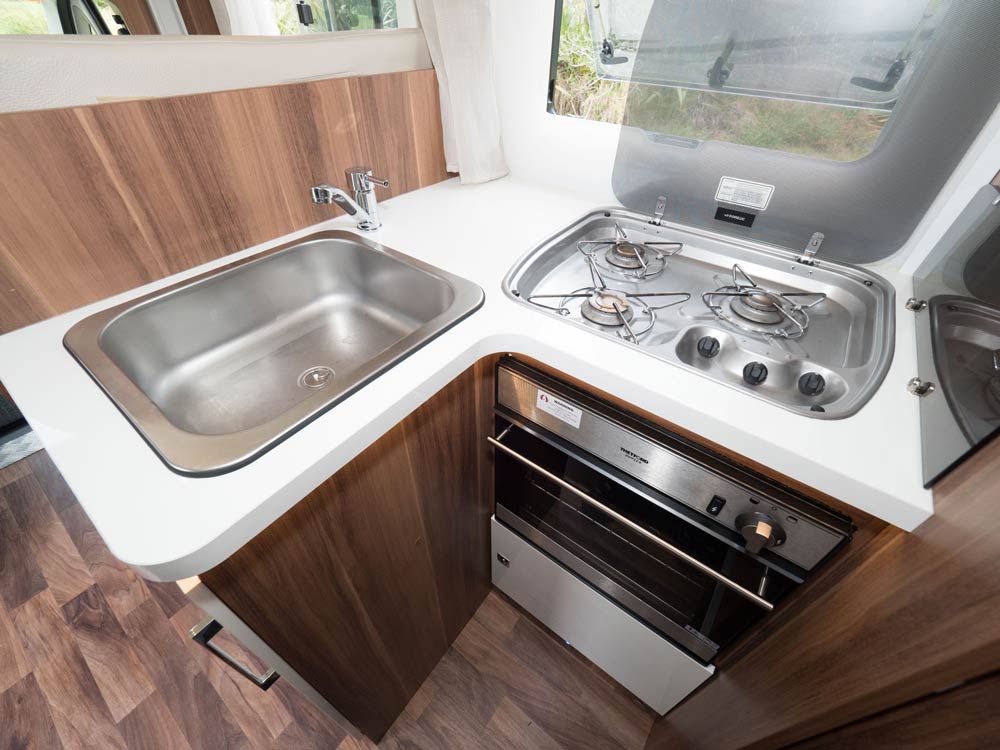
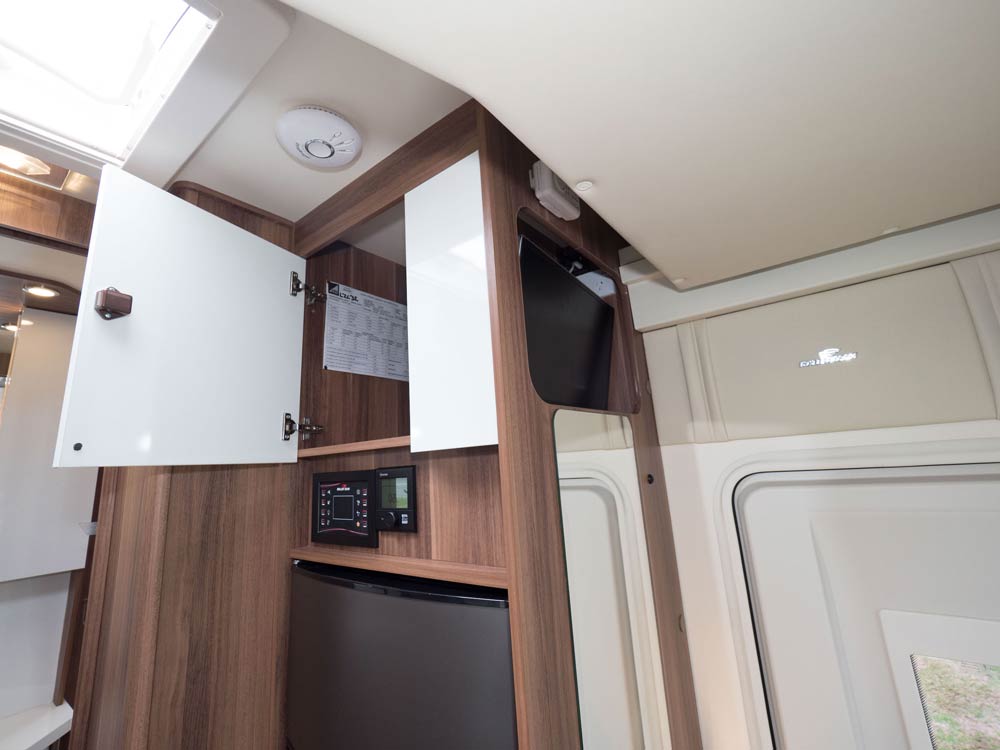
SEATING EVERYWHERE
Up front is a very multi-functional area. It’s the driver’s cab of course but also the dining and lounge facilities and the bedroom with the 1.9m x 1.3m – 1.1m (6ft 3in x 4ft 3in – 3ft 7in) ft drop down bed.
The dinette can also be folded down into a bed too, if you really need it. It measures 2.16m x 1.16m (7ft 1in x 3ft 1in) but I’m thinking that most people won’t be needing that. Lowering the drop-down bed is a push button operation and because it just drops to kitchen bench level, there’s no need to move any seat cushions around.
With an offside L-shaped set and a sideways facing seat on the opposite side plus the rotated swivel cab seats, the dining area will seat five people without too much trouble, so two people will be very comfortable. The table is on a single but quite firm mounting and can be rotated around to suit the diners or moved out of the way when not needed. Above the seating there are overhead lockers on either side plus a shelf area above the cab seats. Lifting the nearside seat gives access to the storage bin underneath. It’s partly occupied by the 100Ah house battery and the 12V fuse panel but there’s still plenty of usable space.
A slight oddity about the fuse panel is that it is mounted facing up rather than on a side panel. That’s not a silly idea because it is actually easier to get at and see, especially for those of us with multi focal glasses – no funny head angles required. If you’re looking for the main 230V circuit breakers, you’ll find them under the grill/oven, along with the gas valves.
On the subject of seeing things, the 740’s lighting is a cut above the normal. LED reading lights, downlights, concealed and not so concealed strip lighting, blue, night time use floor light and pin lights under the drop-down bed all form up an impressive array for any occasion!
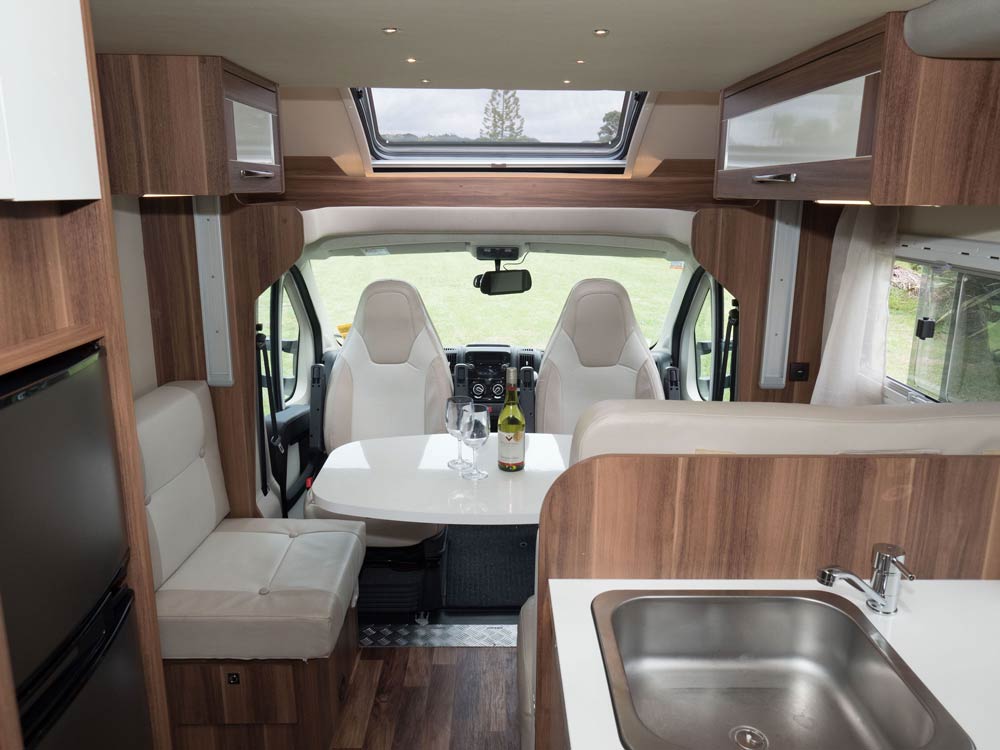
THE BOTTOM LINE
This particular layout is often seen in larger motorhomes but Roller Team does seem to have fitted the 740’s in without too much compromise in any area. Indeed it has managed to combine a rather practical layout with one that has a touch of class about it. Certainly well suited to a couple and the occasional guests, it will equally suit a family as well.
SPECIFICATIONS
- Roller Team T Line 740
- External length: 7.4m (24ft 3in)
- External width: 2.3m (7ft 7in)
- Base vehicle: Fiat Ducato Multijet 130
- Engine: 2.3L turbodiesel
- Beds: 4
- Water: 1 x 100L (fresh), 1 x 100L (grey)
- Cooking: Dometic three-burner and Thetford Duplex Grill
- Fridge: Thetford N3150 149L
- Bathroom: Thetford cassette toilet and separate shower cubicle
- Price as shown: $114,990






