Motorhome Review: KEA Foxtrot
Author: Malcolm Street Date Posted: 27 September 2019
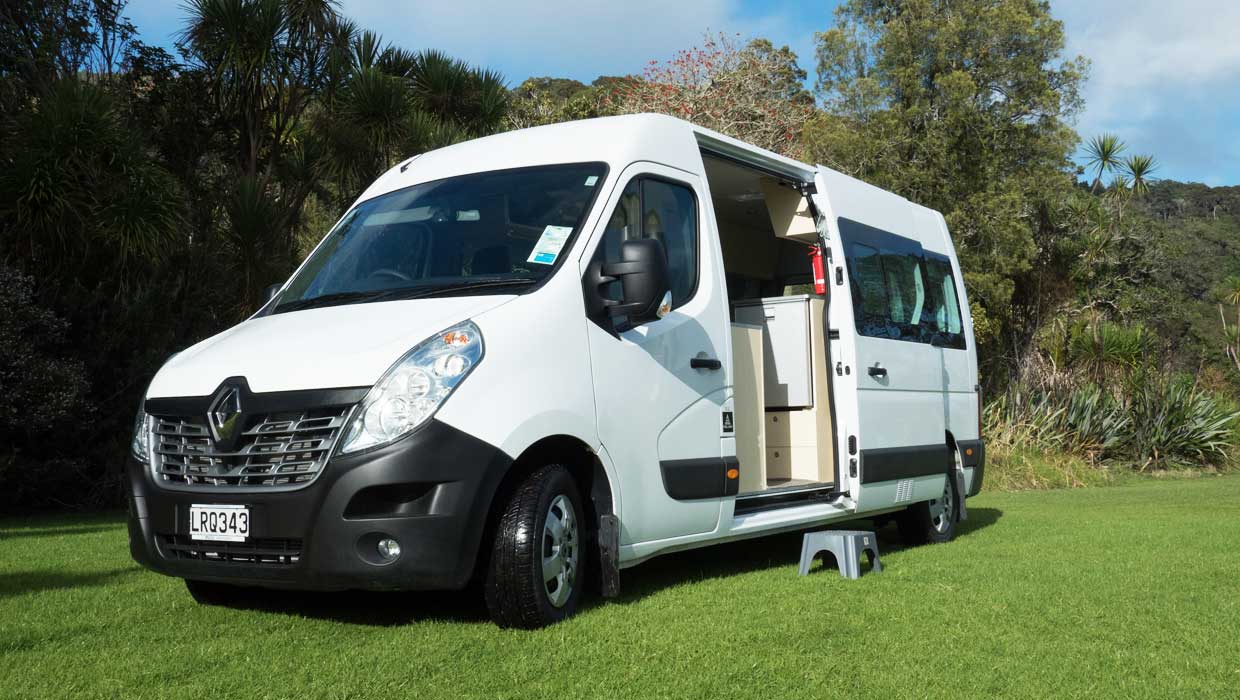
There seems to be two schools of thought on what to do with motorhomes after they have served their time in a hire company’s rental fleet. Some give several years of sterling service and after 200,000km or so are sold on. Other motorhomes are built with a much shorter service life in mind; think a year or so with less than 25,000km on the clock.
thl’s RV Super Centre has decided on the latter tack with its KEA Signature series of motorhomes. Built in the Action Manufacturing factory at Albany, the Signature range does its time in the rental fleet before being refurbished and sold on.
A good example of the Signature series is the KEA Foxtrot. The one I recently looked over had less than 18,000km on the clock and obviously a limited time in rental use. Based on a Renault Master LWB van, the Foxtrot has a GVM of 3500kg and is ideal for a single person or a couple. With an external length of just 6.2m (20ft 4in), it’s good for both around-town travel and lightweight camping.
FROM THE DRIVER’S SEAT
Under the bonnet is a 2.3L turbo diesel that delivers a maximum power and torque of 110kW/350Nm which makes it eminently suitable for a motorhome this size — and gives more than enough power under the right foot. The engine is bolted to a six-speed AMT gearbox which for the most part did change gears up and down when it was required. Renault’s AMT gear shift is a little different to the ones most of us are used to, that is the Fiat Ducato, but it’s still quite user friendly.
Most of the driver controls and instrumentation are where you might expect them to be and the handbrake is on the left hand side of the driver’s seat. There are water bottle holders in the centre of the dashboard but the radio is a standard AM/FM unit with a CD player. For getting to and from the rear of the motorhome, there’s a reasonable bit of space between the seats.
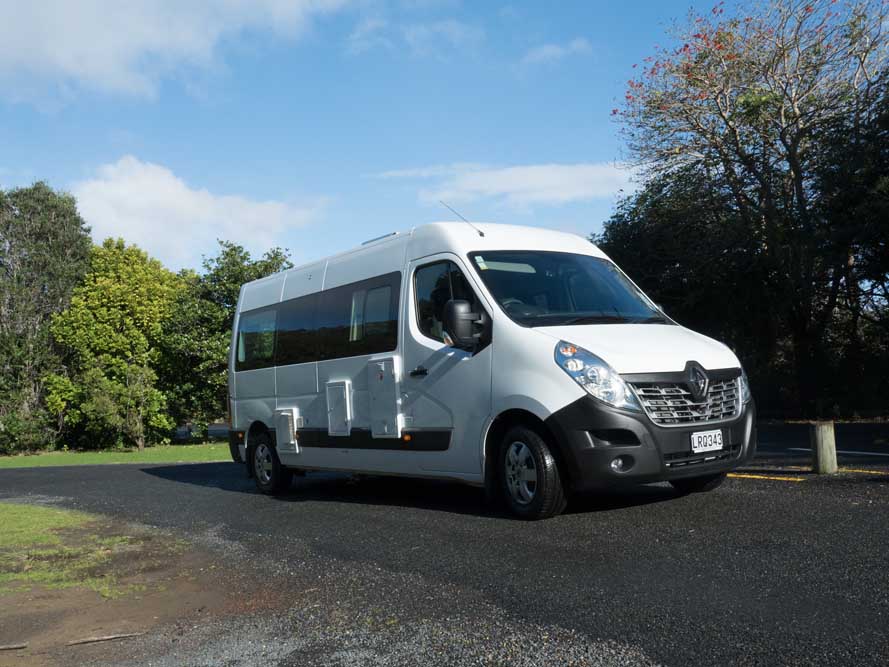
THE FOXTROT’S BODYWORK
From the outside, the Renault appears to be a standard van with factory windows. However, there are a few clues about the motorhome conversion bit. Like, for instance, the Thetford cassette door and the gas cylinder bin (1 x 4kg) behind the driver’s door. Also the Fiamma bike rack fitted to the offside rear door.
Getting into the motorhome part is quite easy, either via the side sliding door or the two barn doors at the rear. The Crafter van sits quite low, so there’s no need for a step to be fitted, but it’s handy to carry around the supplied plastic step – it can also be used as a low camping seat. Being a van conversion, the Foxtrot doesn’t have any external storage but, around at the rear, there’s a couple of underseat storage compartments for things such as power leads, hoses and camping chairs. A plastic bin for the hose would be a useful addition. There isn’t an awning fitted but, given the height of the side door, I’m thinking a roof-top model is the only one that could be fitted.
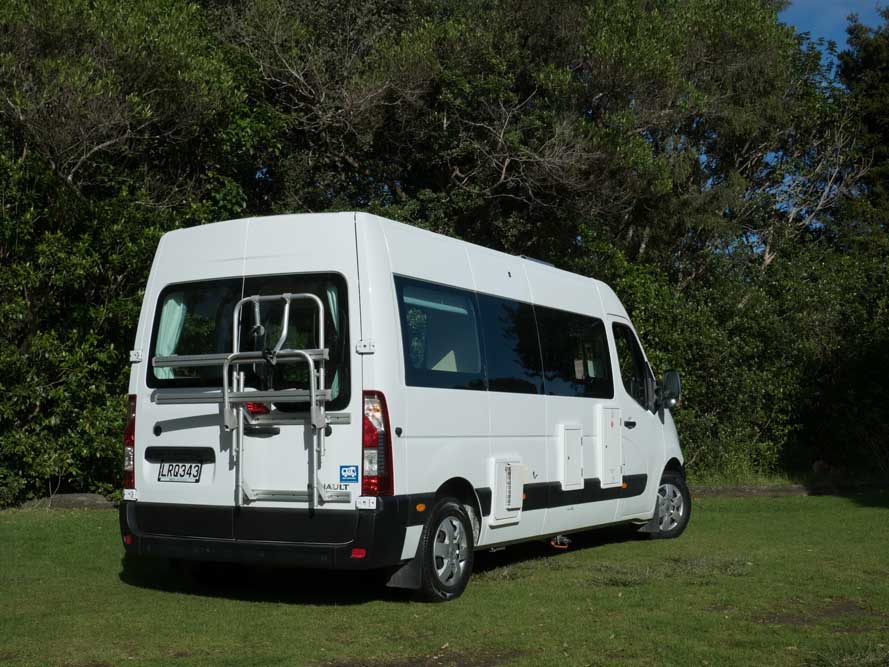
STEP INSIDE THE FOXTROT
Layouts inside any large van conversion have a limited number of arrangements. However, the Action/KEA teams have been a bit creative with this one.
A three-way split kitchen sits behind the driver’s cab and in part of the sliding door area. Most of the mid offside area is taken up by the bathroom area, leaving the rear for two sideways-facing seats which of course can be folded down into beds, either a double or two singles.
There are windows all round but only the two forward ones (kitchen and sliding door) can be opened when all the external doors are closed. There’s certainly plenty of natural light and for privacy there are Roman Blinds fitted to all the windows, except the rear doors which have standard hanging curtains. The overall décor has a familiar KEA look about it, chocolate brown for the seats and a much lighter beige colour for the cabinetry. The LED lighting system is quite adequate, however one of the benefits a 12V system is that is quite easy to add a few more fittings around the cupboard areas.
.jpg)
THE KITCHEN
Up front, the kitchen is in three parts. Behind the driver’s seat, the cabinet there comes fitted with a two-burner hob and stainless steel sink combo unit. There really isn’t any benchtop space but the hob/sink unit does have a smoked glass lid. A practical feature is the partition on the cab side of the kitchen bench that prevents water splash and cooking mess getting down the back of the driver’s seat.
Above the hob, there isn’t a fume extractor, instead the opening window — but that’s ideal because the overhead locker space is good for the Camec microwave oven and general control panel. That has the 12V switching, water tank gauge, battery monitor, Webasto heater control and Fusion radio.
Under the kitchen benchtop there’s been a good use of space with a cupboard and three drawers. Fitted into the cupboard area is a shelf and small garbage bin. Behind the passenger seat, the diagonal cupboard fitted there offers both a bit of benchtop real estate and storage space, including a bottle and glass rack. The cupboard is a handy height because the benchtop can be used from both inside and out.
That’s just like the cabinet behind the sliding doors which is just high enough to contain the 85L Isotherm fridge and a couple of drawers. The fridge is hinged on the right but is still fairly easy to get to when standing outside the motorhome.
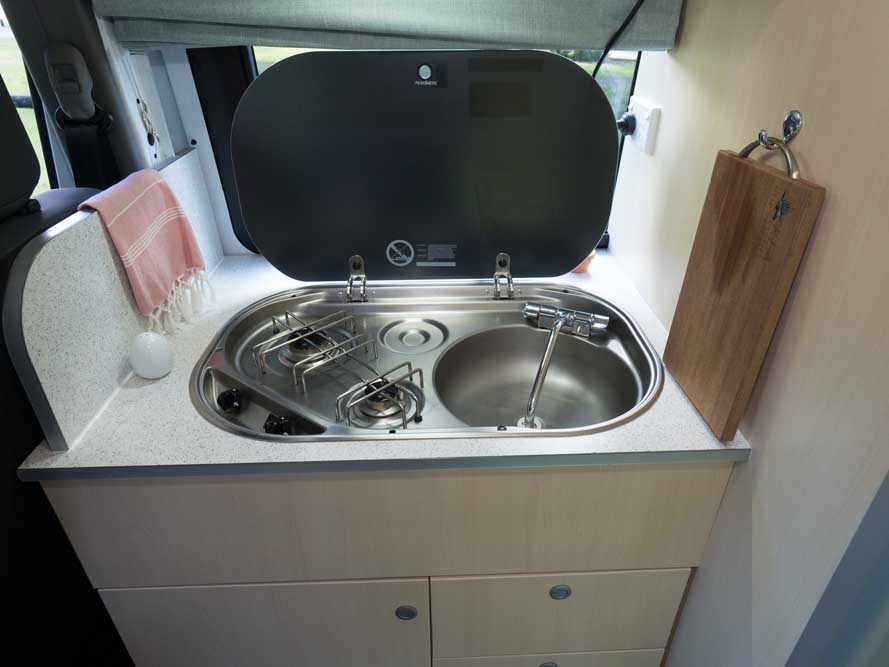
COMBINATION BATHROOM
A look inside the bathroom reveals a bench-style cassette toilet, a flexible hose, variable height shower and a small corner wash basin. Fixed to the rear wall is a good-sized mirror. Not surprisingly, given its cubic area, it’s a ‘wet’ bathroom , so after a shower there’s a need to wipe down the loo and floor.
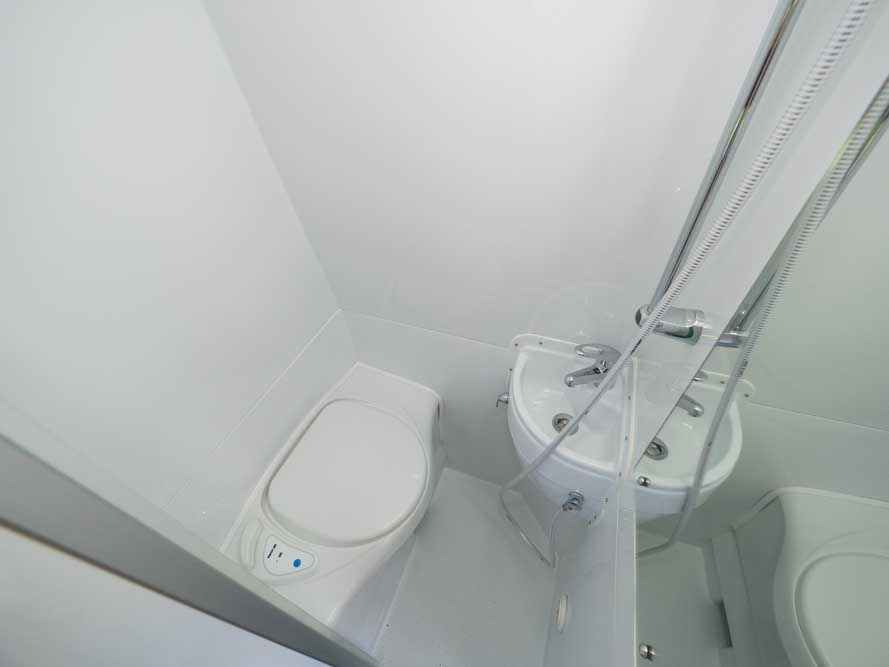
EATING AND SLEEPING
In the rear, the two rear lounges are quite long, offering plenty of space to sit back and relax. A table mounted on a swivelling leg can be moved around as needed or moved out of the way when bedtime comes along. The two lounge seats can either be left as two single beds (1.98m x 0.6m (6ft 6in x 2ft) or a large double at 1.98m x 1.75m (6ft 6in x 5ft 9in). For setting up the beds, base boards needed are stored in a rack on the rear nearside door. An advantage of the single beds is that they can be left made up during the day without too much trouble.
Storage in the bedroom/dining area consists of overhead lockers on both sides plus a hanging cupboard butting up against the bathroom wall. It’s an effective way of utilising otherwise unusable air space.
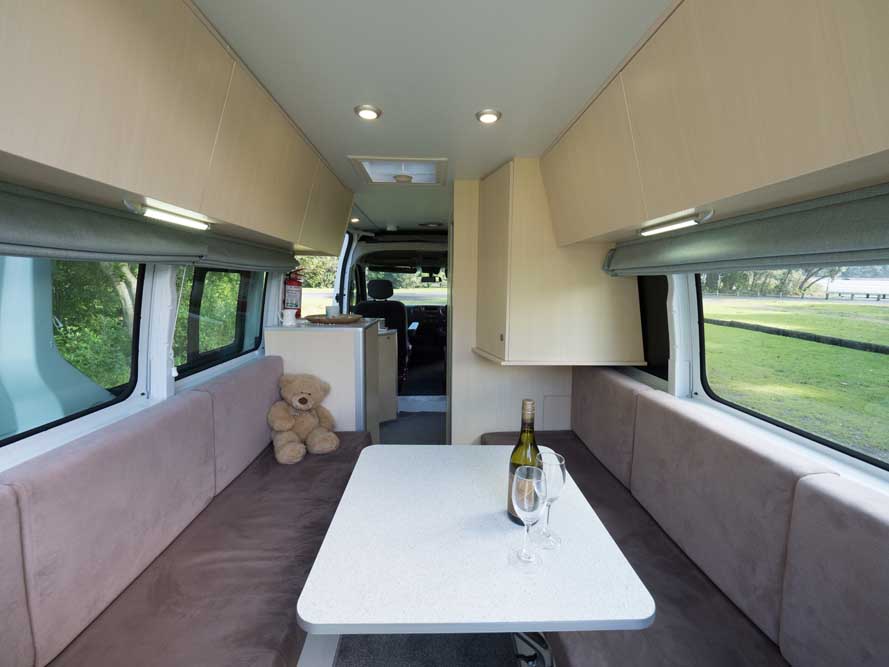
THE BOTTOM LINE
For an ex-rental motorhome, KEA’s Foxtrot scrubs up quite nicely. It has all the essentials for anyone who either wants a lightweight motorhome or for those in full time work, a weekend escape machine. It’s quite easy to drive and equally easy to park. What more could be desired?
- KEA Signature Foxtrot
- Beds: 2
- Base vehicle: Renault Master LWB
- Engine: 2.3L turbodiesel
- External length: 6.2m (20ft 4in)
- External width: 2.0m (6ft 7in)
- Fresh water: 76L
- Grey water: 76L
- Cooking: Dometic two burner hob and microwave
- Fridge: Isotherm CR85, 85L, 12V compressor
- Bathroom: Thetford cassette toilet and flex hose shower
View available KEA Foxtrot models here.






